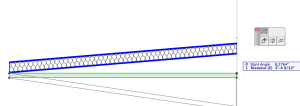Recently a question about beam and roof matching has come up. For example, if you place a roof at a 4.75:12 slope, your beam would need to be 21.5953º (and that is missing a few digits) to get close to matching. In the beam settings this would round to 21.60º by default, since we are only able to place beams to a two digit precision.
To match a beam precisely to the roof slope you will need a working section through the roof showing the full length of the roof and beam in an orthogonal elevation view.
Start by aligning the top node of the bottom slope end of the beam with the appropriate skin or core line of the roof (this does not need to be an end node of the roof, but does need to be snapped to the roof skin separator line). Next select the top node of the top slope end of the beam and select the “modify angle” button on the pet pallet. Last move the top node to the same line as the bottom node previously aligned. Note that you will get a checkbox or solid pencil symbol next to the cursor when you are snapped to the line.
The beam settings will still show as rounding to the nearest two decimal places, but the beam will perfectly align with the roof slope no matter how close you zoom in. From here it is a simple eye-dropper and inject command to get the other beams elevations and slopes to match.
I would also like to mention one more time, this is another reason it is critical to give similar or identical items a common element ID to differentiate them from other elements. Using the find and select tool for all beams with an ID of “Typical Rafter” and a beam width of x” will allow you to quickly isolate the beams that need to be modified to match the one that now aligns with the roof.


Pingback: Rotating Beams Without Stored Custom Profiles | WWA BIM
easier to find angles here http://myrooff.com/roof-pitch-calculator/
LikeLike
Thank you for the reply. That link is very helpful for approximate roof pitches. The issue with matching beams to roof slope is actually a lack of precision in one AC tool and over precision in another. The roof will place to an exact slope of 3.5:12, which provides an angle of 16.2602 degrees. Archicad rounds this to 16.26 degrees. This puts the beam off from the roof slope by .0002 degrees (fairly easy to ignore in this example, but not in all examples). Using the roof pitch calculator link you provided gives a result of 16.3 degrees, which would be .04 degrees off, which is a visible difference for long rafter spans when plotted or dimensioned. By manually matching the beam to the roof in section, the beam may still read as 16.26º, but it shows as a precise match and will give correct dimensions.
LikeLike
Roof Pitch Calculator to Angles http://roofgenius.com/roof-pitch-calculator.asp
LikeLike
Thank you for sharing!
The issue isn’t necessarily finding angles or lengths though; the problem is that a common roof slope like 3.5:12 results in an angle that requires more than 2 decimal points to accurately match. Since the beam tool in ARCHICAD only allows for angle input on slopes, there is no way to get a 100% match between a beam and roof within the element settings. A perfect match requires a section view and manually repositioning.
It is cool that there are resources out there like this site to help calculate roof angles, but the software we use limits the practical application of most of these tools for accurate and precise modeling.
LikeLike