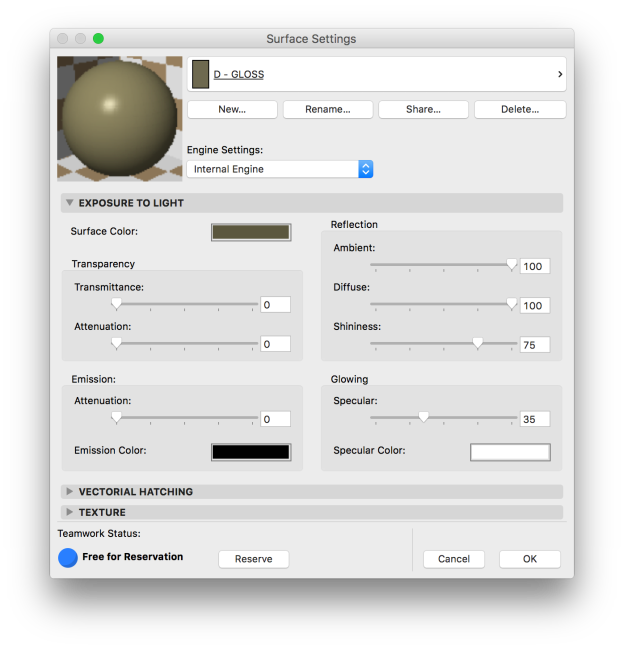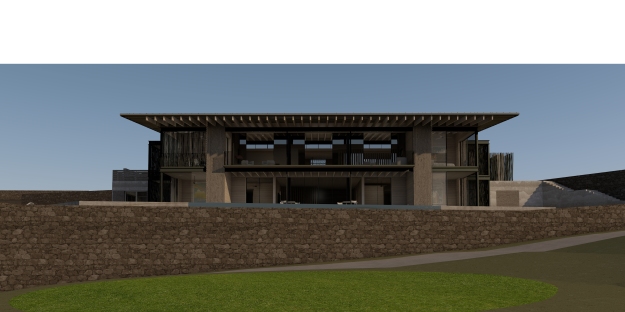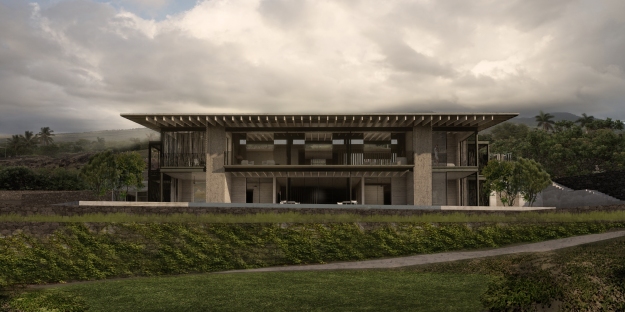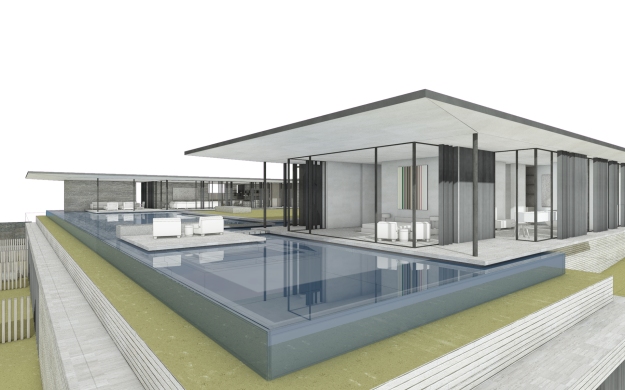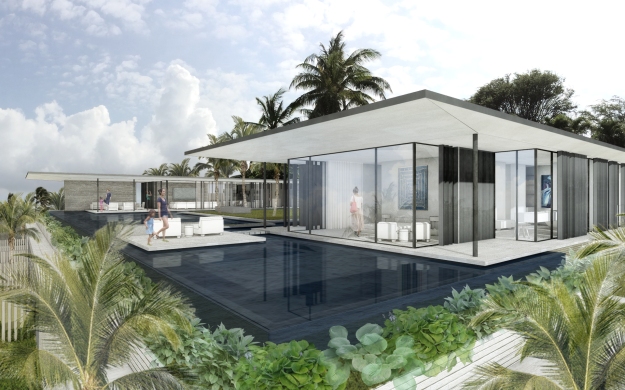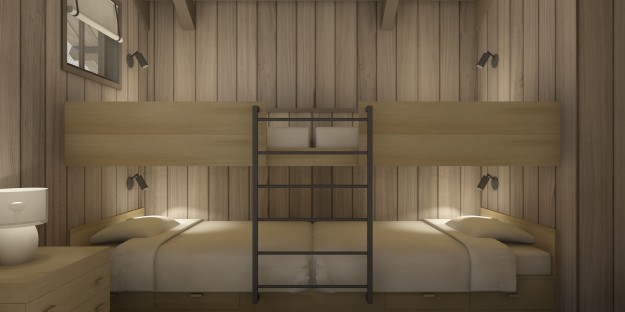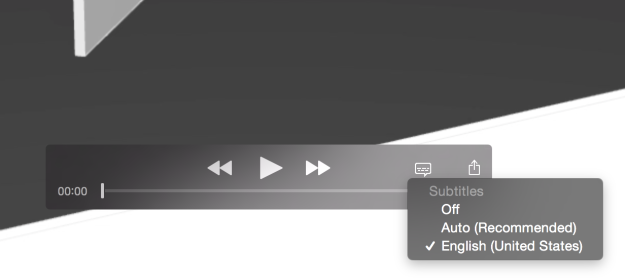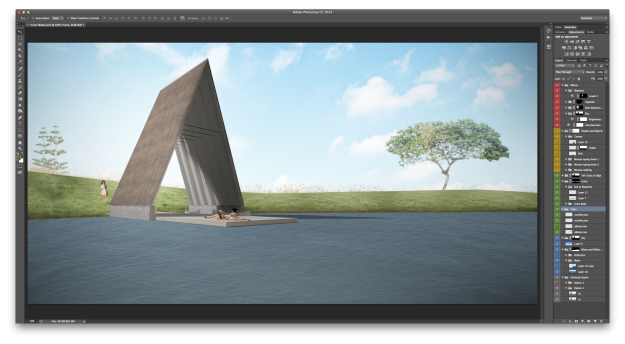Attribute management between files for a single project is critical. If attribute numbers do not match from a building file to a site file, or between multiple building files of a single project, the Hotlink Modules will not appear correct. Surfaces of a module may show incorrectly, or be missing, custom profile beams/columns/walls can become reassigned to a new shape, and composites can switch to a different width if not properly matched.
It is important to note, the attribute number is how attributes are assigned to elements. For example, if your building file has attribute #10 as a stone, but the site file has attribute #10 as a wood, the buildings file will show correctly as stone, but when the building is saved to a .mod and placed to the site, all stone will switch to wood. If attribute #10 doesn’t exist in the site file, the stone will show as a purple & black checkered pattern, indicating the surface is missing.
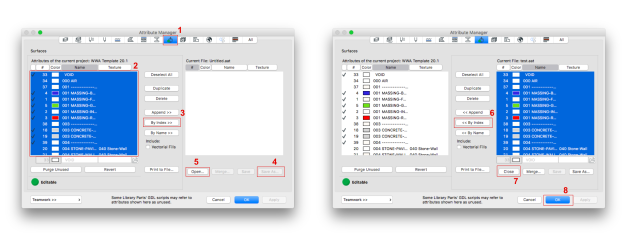
To prevent these errors we have introduced an Attributes file into our workflow for each multi-file project. All attributes (Fills, Line Types, Composites, Custom Profiles, and especially Surfaces) will be generated in this central Attributes teamwork file, then using the Attribute Manager will be matched to all other files for that project on the BIM Server. This does mean a little more management up front, and involves a couple extra steps in managing the project. But the results are a lot less headache on the back end when publishing BIMx, or linking Views from a Site File to the Layout Book of the Buildings File. This is especially critical where projects get so large they require multiple building files, or even multiple site files; which is becoming increasingly commonplace.
Please note, the use of a dedicated Attributes file is not an option or choice to be used (or not) by each team. This is the standard we are using to manage attributes between files at WWA, and a dedicated attribute file has been created in your BIM Server folder if your project program requires one. A little extra time to do this right will ensure we do not need to stop and do things over when our BIMx, PDF and DWG files don’t show correctly due to poor attribute management.
Please watch for an update to our BIM Manual for instructions on how to properly use the dedicated Attribute file.





