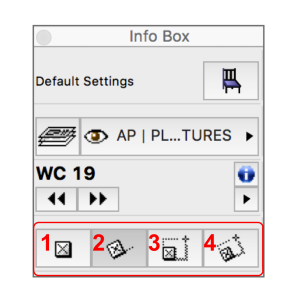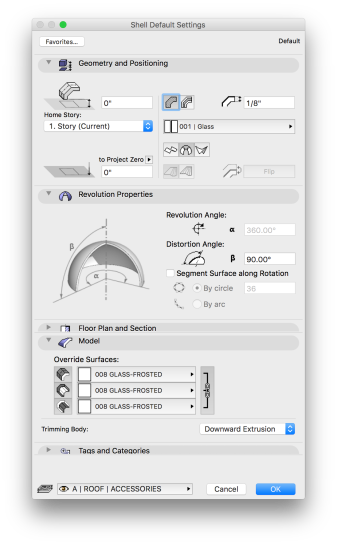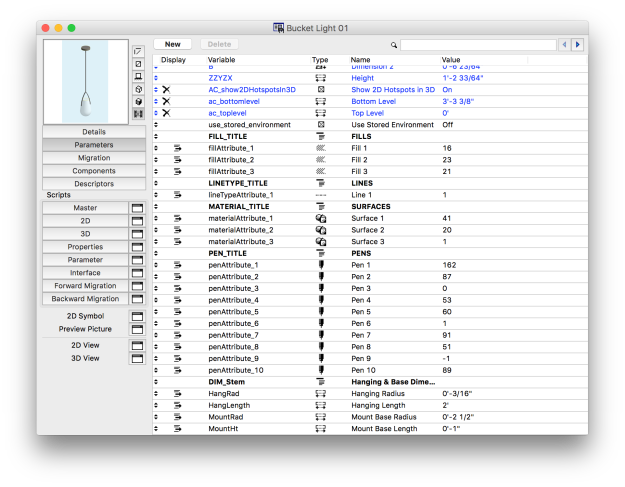The Arrow and Marquee tools seem simple enough, but there are some ways to use them to maximize efficiency.
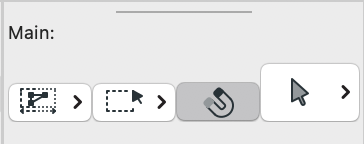
Arrow Tool Options

Marquee Tool Settings
The basic Arrow Tool settings in the Info Box palette are:
- Selection Method
- Geometry Method
- Quick Selection
- Selection Type (for Morph Tool only)
For the Marquee Tool, the Info Box includes:
- Selection Method
- Geometry Method
The Arrow Selection Method is similar to “Crossing Window” settings in AutoCAD, where direction of the click/drag/selection dictates what is included in a selection. Option 1 is to include all elements in the crossing window, Option 2 is to include only elements entirely within the crossing window, and Option 3 is to include all for Right to Left selections and only elements entirely in the window for Left to Right selections.
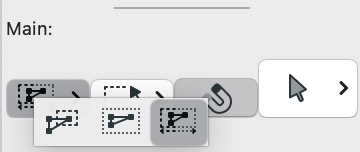
Geometry method options are for rectangular selections, rotated rectangle, or polygon selections.
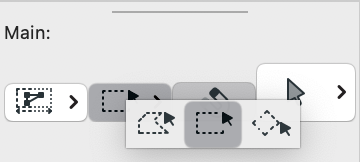
The Quick Selection option is one that really boosts efficiency when mastered. Preferences on default settings vary; but I work with the Quick Selection option on. This feature determines wether clicking on the face or surface of an element selects the element or not. For example, you may want to start a drag selection by clicking inside a room and selecting all furniture in that room. To do this without selecting the slab, you need to have Quick Selection off. The shortcut for toggling this option on/off is to hold the Space bar down while initiating an arrow selection.
The fourth command on the arrow tool settings is the Selection Type. This feature can also be switched by default, but since it is a feature limited to the Morph tool, I recommend leaving it on the bold/gray (Normal) arrow by default. If you need to switch to the open/white (Sub Element) arrow, the shortcut for that is Control+Shift. This allows you to click on or select parts of a morph. Finding the right balance between all 4 arrow settings is key to working effectively with Morphs.
The Marquee is a bit simpler. The Selection method option is just a light or bold marquee. Those are for all visible elements on all stories, or just the current story (in plan view). These can be used for isolating parts of the model (F4: Show Selection/Marquee in 3d), stretching the model, selecting elements within a marquee, and more. The Geometry Method can be really useful for isolating portions of a model with specific limitations and shapes.


