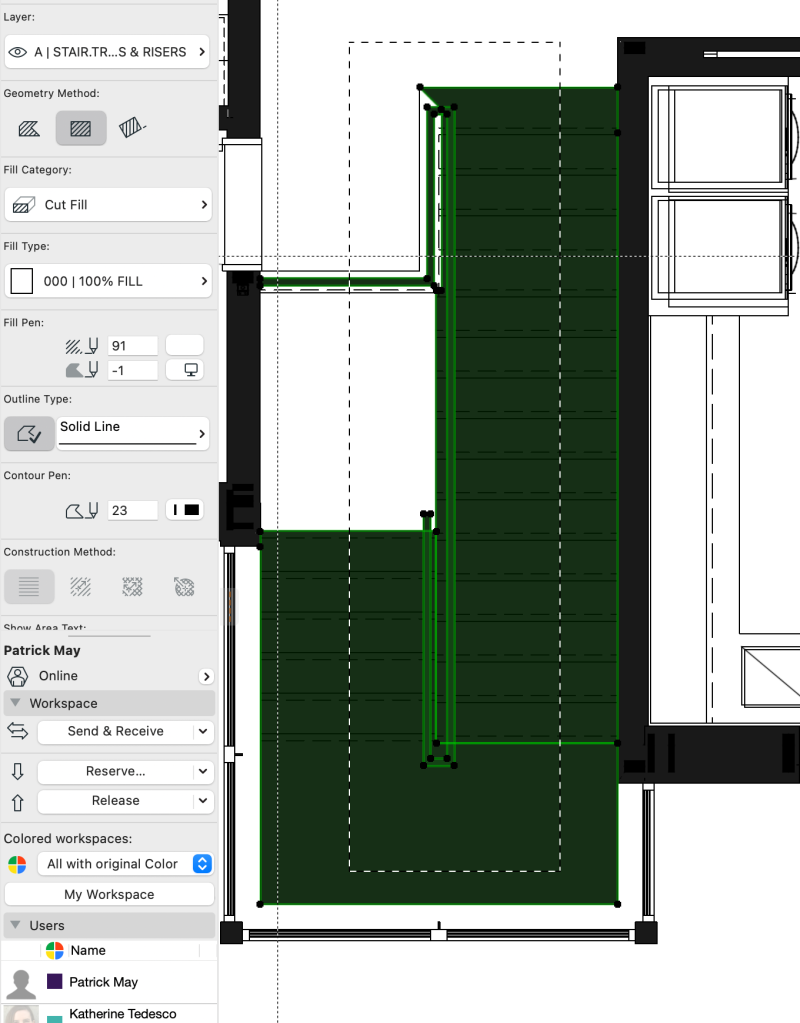Almost all projects have been migrated to AC20 now, and we have just run into the first “special case” for the new Graphic Override feature. Since we use 3d Documents for Reflected Ceiling Plans, we don’t have the advantage of full control over the door or window graphics or even appearance; they show as their literal cut regardless of door settings or Model View Options. In this case, we simply wanted to hide a couple of doors in the RCP; the folding doors on the right side of the image below:

To do this, we just took the Graphic Override for RCP’s and added a new Graphic Override Rule (Hide Doors):

This rule simply has a criteria that requires the override to apply to Doors 224 & 235 in this project. Then the Override Style is set to override all Lines to Pen 91, Fills to Empty Fill with Pen 91 for Foreground Pen 0 for Background.
The result is exactly what we wanted to see; doors are there, but not visible in the documents:

It is important to note that this solution does not resolve the Pen and Fill issues we see with saving DWG files; and further exploration is needed to find a solution for exporting DWG files without these doors showing up on our consultants plans.






