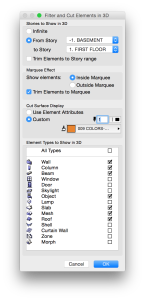The view map should include a source view associated with each 3d document. This is true for reflected ceiling plans, detail axons, whole building foundation diagrams or any other view where view and content will need to be maintained and updated. In this post I will explore creating a foundation axon document that can quickly be updated to add new foundation elements, both 3d & 2d, without losing previously documented content, alignment or view settings.



The 3d view that a 3d document is created from should come from a camera or saved 3d window in the view map for consistent view angle creation. It should be saved to the view map with predefined view settings; if a layer combination doesn’t exist for the content you want to see, create one. The view settings should not be set to “custom” for any of the view map settings.

Additional view content restrictions may be applied, but difficult to replicate if the model or content change. Things like marquee restrictions, cutting planes or filter and cut elements in 3d can be difficult (but not impossible) to replicate when the 3d document needs to be rebuilt from a source view. To ensure these settings can be duplicated with updates to 3d model/document content, these settings need to be documented, such as hotspots and marque or cutting plane locations or screen shots.

One tool that can be invaluable (and is widely underused) for 3d document rebuilding is the selections palette. Once you have the content isolated in the 3d window, select it and save it to the selections palette with a name that relates to, or matches, the view map name for the 3d window or 3d document.

Using this palette you can open the camera view, re-select the original elements, add any new elements to the selection and isolate in the 3d window. The selection palette should be updated for future use with this new selection.


Now just redefine the 3d document (in the project map > 3d document settings) with current window settings and your document will match the original camera angle, cone, and drafted content alignment; but will include the new model elements.













