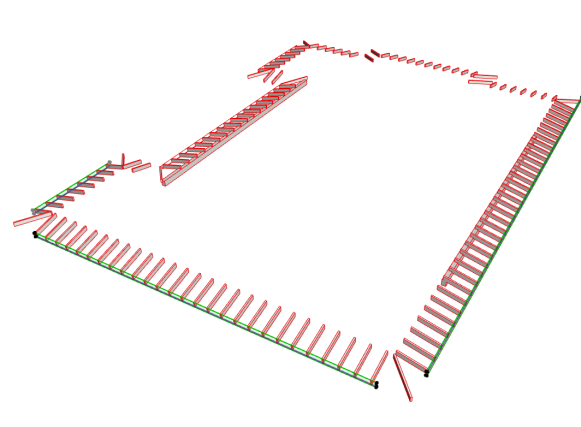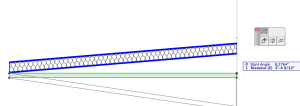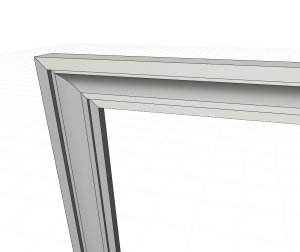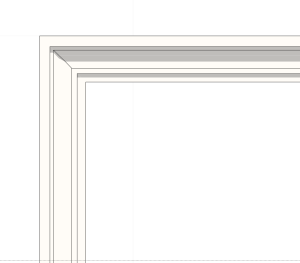Today a file had mysterious missing walls and floors after the site had been inserted and trimmed to the building. After looking into it, the operator for the site trim was a slab the height of the building.

There are a few words of advice I will share with everyone regarding using solid element operators:
First, and most closely related to this issue is, that if you have a building element already in place (in this case the floor slab and basement walls) that can act as the operator, use it. It is not necessary to turn an operator off once the operation has been made, it can be part of the final building model and visible in all views.
Next, an operator that is not associated with a building element and is actually on the SEO layer should be as minimum as possible. As you may remember from the post on trimming door and window casings, we used a single plane morph object as the operator. The operator should be as simple as possible to perform its function.
The last note on using solid element operators is to use operators that relate only to their targets. As an example of this, we often see rafter tails trimmed by a profiled beam or wall. A rafter tail should never be associated as a target of an operator located on the other side of the building or along another wall line. In the image below Maggie has used a single operator for all rafters along each wall face, rather than selecting all rafter tails and all SEO beams and performing a single blanket operation.










