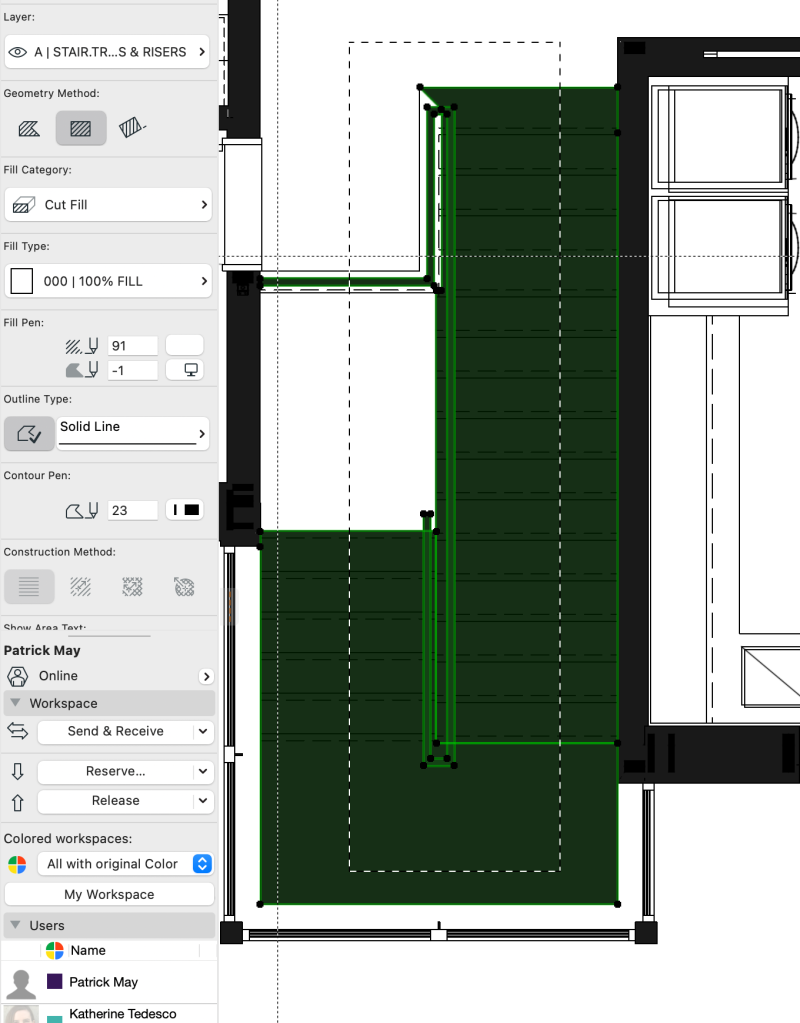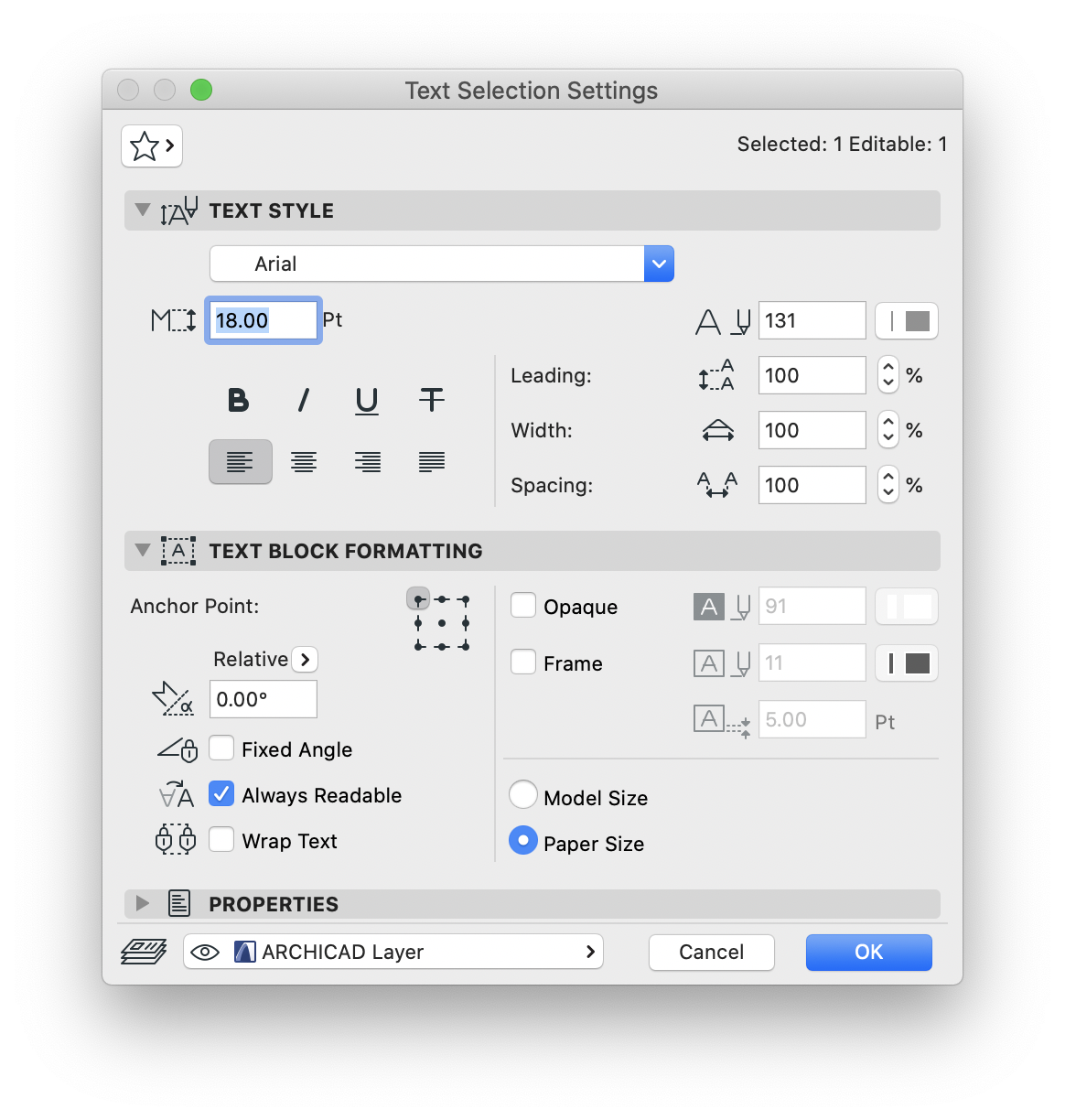Pen 0 and Pen -1 have specific functions, as background pens for fills; to show transparent or solid white but matches the background (regardless of work environment customization of the background color).
These pens can be a bit dangerous if applied to anything but the background pen of a fill or cut element.

In the case of a file audited this morning, there were over 500 3d elements using Pen -1 as the foreground and, in some cases, the contour pen of model elements. This resulted in a file prone to crashes, and lengthy error warning cycles.
I was able to fix these by using a combination of the element ID manager and the Find and Select tool. Read about that here.
In the end, it is best to avoid pens -1 and 0 whenever possible. Pen -1 should be replaced in your workflow habits with pen 91 or 51. Those pens are always white for all pen sets. In many cases, especially with drafting and cover fills, pen 0 is unavoidable, but should still be used carefully, so as to not apply it to anything other than background pen settings.










