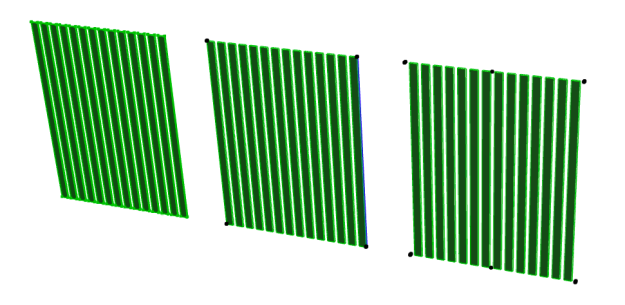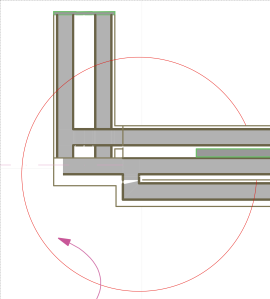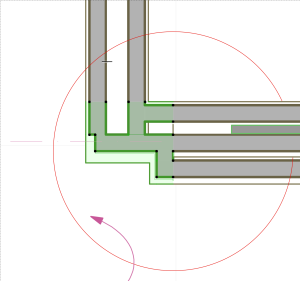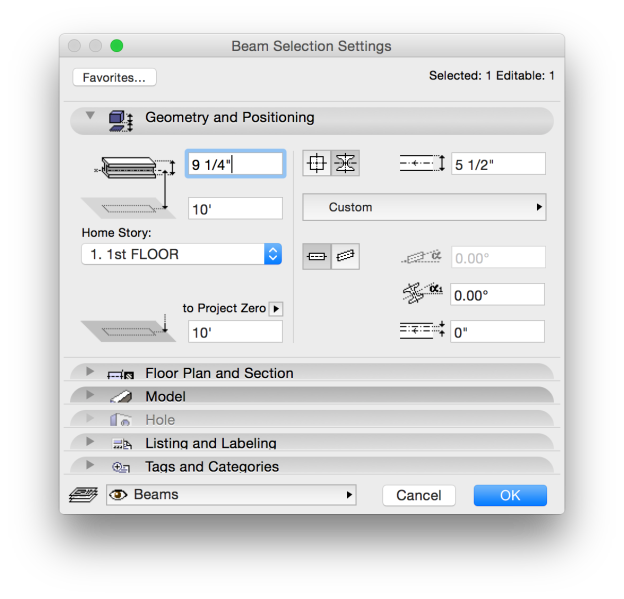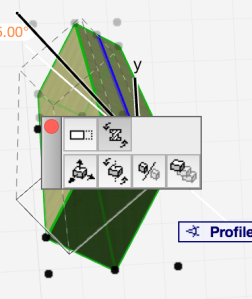Profiles are a great way to add the level of detail you need in your model; obtaining complete control over the shape, surface and appearance of Walls, Columns, and Beams. But it is important to keep in mind the shape and reference origin of each of these tools.
Profiles applied to Walls and Beams may seem to be interchangeable; or a wall may seem like the better tool simply because it is called a “wall”, or because you need an opening in addition to the complex profile. But Walls and Beams behave very differently, especially when using profiles.
First, walls do not miter, they interlace and intersect at the corners. This is obvious, even when looking at a basic composite wall.
Things get even more cluttered at the intersection when you start to look at complex profiles, especially with curving and sloping faces. The examples below are completely fabricated, but emphasize the downside to using Complex Custom Profiles on walls.
If you look closely, you will see some odd irregularities and jutting projections where the above images are intersecting with another wall at their corners. By comparison, Beams intersect cleanly (as long as they are both flat, non-sloping, and at appropriate angles).
Now I am not saying that we should use Beams instead of Walls for all complex profiles, but being aware of how each tool is placed and reacts to their attributes (Building Materials, Surfaces, Composites, Profiles), how they interact with other elements, and how they affect file performance is critical in choosing the correct tool. I have seen at least one project that poor file performance was pin pointed to overly complex profiles applied to walls.










