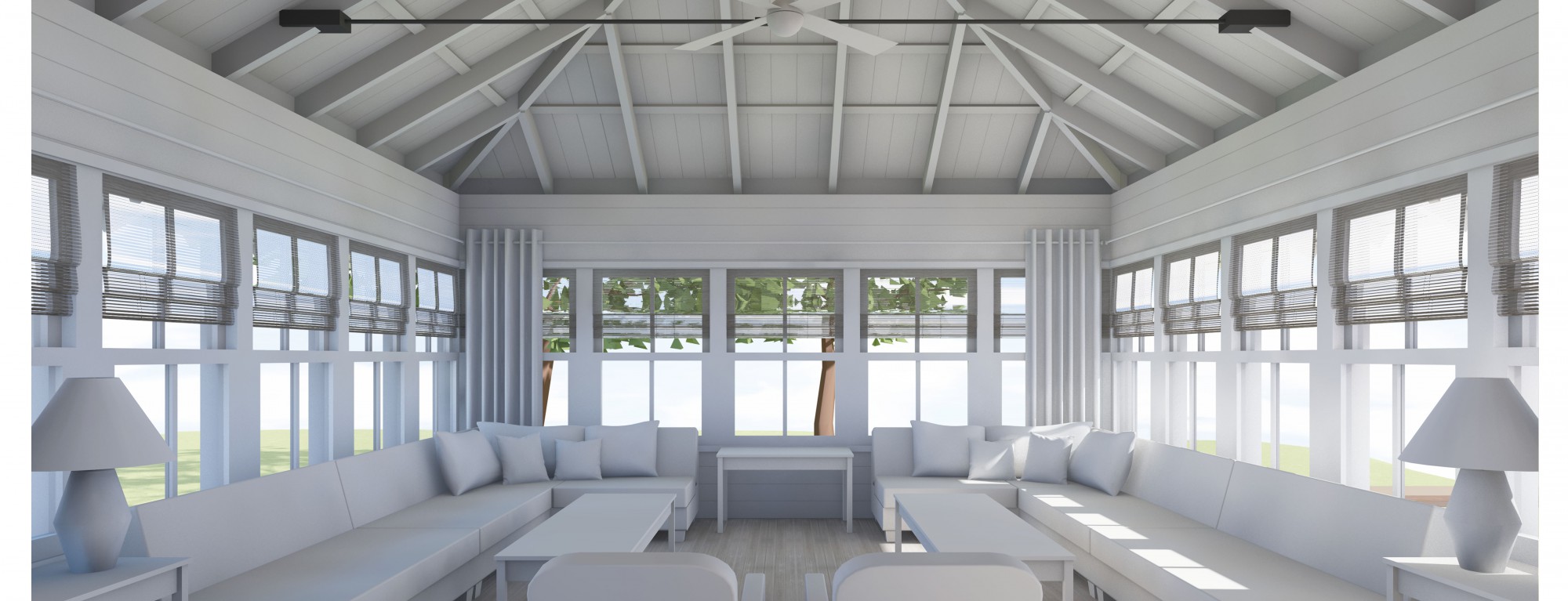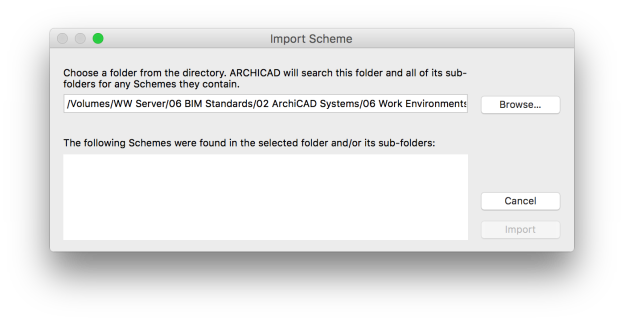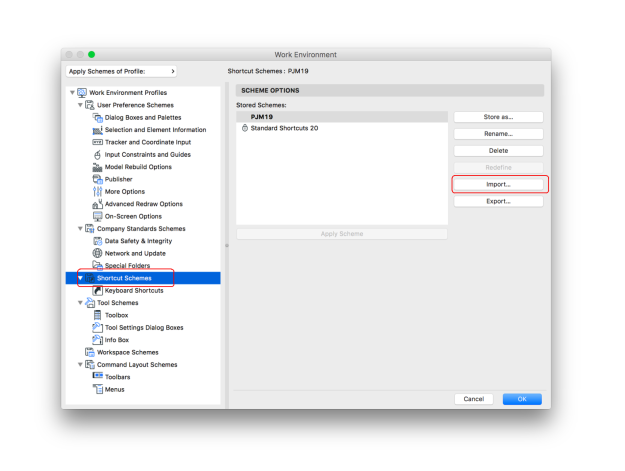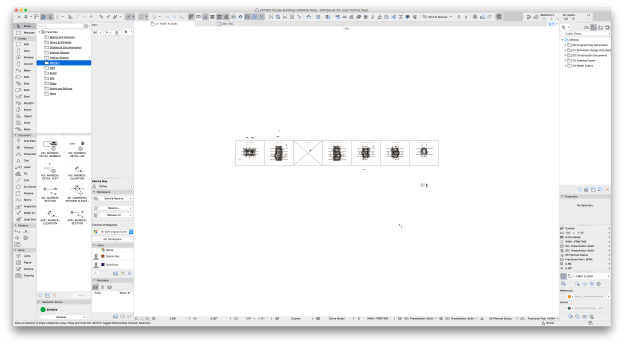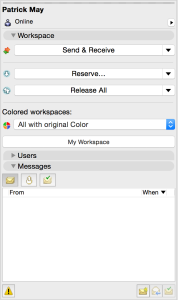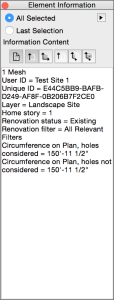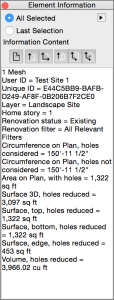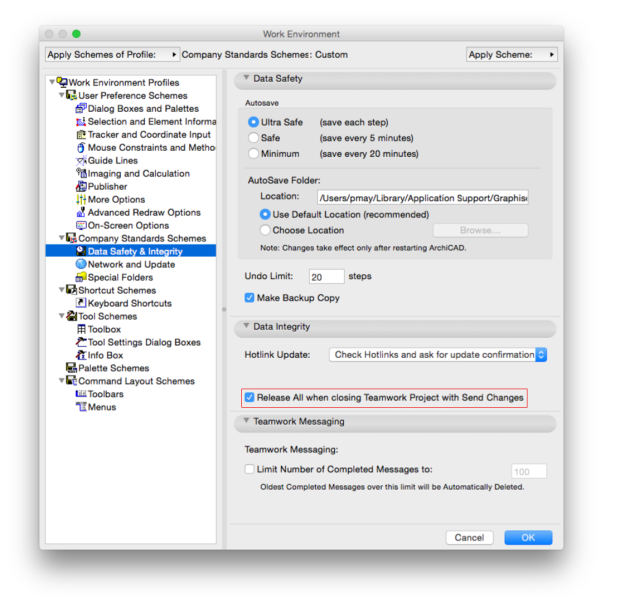Recently we have seen inconsistent levels of precision between different work stations. One computer, using the Measure Tool, will show a wall at 10′, another will show it at 10′-0 1/64″ (for example). After a little testing and digging around, we found that Working Units, unlike Dimension Styles and Calculation Units & Rules, are not project specific. However, just like Dimension Styles, Working Units should be set to the highest level of precision possible; that is to the nearest 1/64″.
To check and modify your working units, go to the ARCHICAD menu > Project Preferences > Working Units.

Model Units Need to be Set to 1/64
If Model Units are set to anything other than 1/64″, there is a high likelihood of dimensions not reflecting intended design dimensions.
Dimensioned Length Shows 120 1/64″, Measured Length Shows 120″
Beyond the input precision; be sure you are using actual tracker input, rather than just clicking when the tracker shows the desired length. You can tab through the tracker options with the “tab” key, or direct input short cuts are:
- ‘r’ = Distance (radial distance)
- ‘a’ = angle
- ‘x’ = x distance
- ‘y’ = y distance
- ‘z’ = z distance
Use the Shift key before the input to lock direction/angle. It should be second nature at this point to type Shift + R before putting in a distance. You can adjust your work environment to give higher levels of angle. I recommend setting it to every 15º, then use the angle input in the tracker for any angle at smaller increments.
Work Environment Input Constraints, Set to 15º
